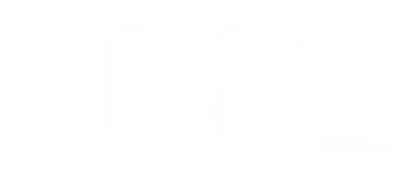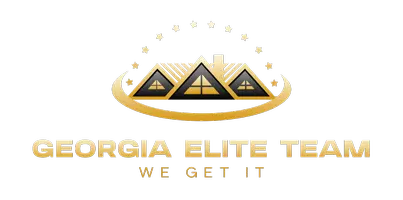
107 Bob White DR Calhoun, GA 30701
4 Beds
2 Baths
2,068 SqFt
UPDATED:
Key Details
Property Type Single Family Home
Sub Type Single Family Residence
Listing Status Price Change
Purchase Type For Sale
Square Footage 2,068 sqft
Price per Sqft $263
Subdivision Quail Run
MLS Listing ID 10466109
Style Craftsman,Ranch
Bedrooms 4
Full Baths 2
HOA Fees $540
HOA Y/N Yes
Year Built 2025
Annual Tax Amount $291
Tax Year 2023
Lot Size 0.350 Acres
Acres 0.35
Lot Dimensions 15246
Property Sub-Type Single Family Residence
Source Georgia MLS 2
Property Description
Location
State GA
County Gordon
Rooms
Bedroom Description Master On Main Level
Basement None
Interior
Interior Features High Ceilings, Master On Main Level, Split Bedroom Plan, Tray Ceiling(s), Vaulted Ceiling(s), Walk-In Closet(s)
Heating Central, Electric
Cooling Ceiling Fan(s), Central Air
Flooring Carpet, Tile
Fireplaces Number 1
Fireplaces Type Family Room
Fireplace Yes
Appliance Dishwasher, Disposal, Microwave
Laundry Other
Exterior
Parking Features Garage, Attached, Garage Door Opener
Community Features Pool, Sidewalks, Street Lights, Tennis Court(s)
Utilities Available Cable Available, Electricity Available, High Speed Internet, Phone Available, Sewer Available, Underground Utilities, Water Available
Waterfront Description No Dock Or Boathouse
View Y/N No
Roof Type Composition
Garage Yes
Private Pool No
Building
Lot Description Cul-De-Sac
Faces From Cartersville, North on US 41 or Joe Frank Harris Parkway, past county bus shop, left on Griffin Road, left on Law Road, right into Griffin Manor on Mary Grace Lane take first left on CJ Court, next right on Wendover Drive, lot/ home in cul-de-sac.
Foundation Slab
Sewer Septic Tank
Water Public
Architectural Style Craftsman, Ranch
Structure Type Concrete
New Construction Yes
Schools
Elementary Schools Calhoun City
Middle Schools Calhoun City
High Schools Calhoun City
Others
HOA Fee Include Swimming,Tennis
Tax ID C39 110
Security Features Carbon Monoxide Detector(s),Smoke Detector(s)
Acceptable Financing Cash, Conventional, FHA, USDA Loan, VA Loan
Listing Terms Cash, Conventional, FHA, USDA Loan, VA Loan
Special Listing Condition Under Construction








