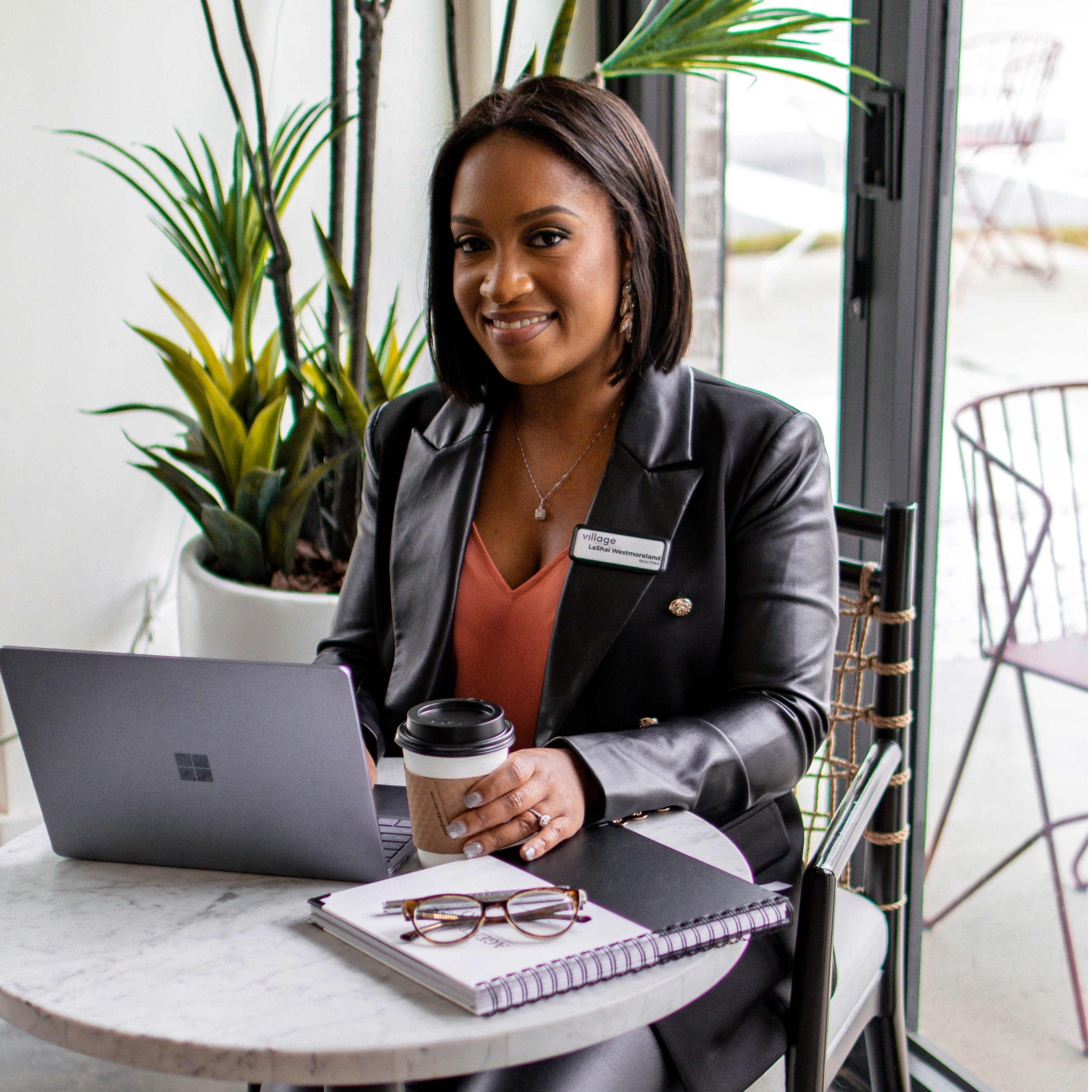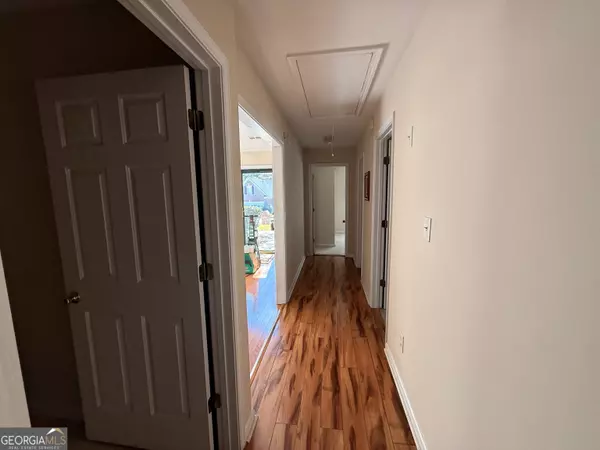
1080 Chandler Ridge DR Lawrenceville, GA 30045
4 Beds
2 Baths
0.28 Acres Lot
UPDATED:
Key Details
Property Type Single Family Home
Sub Type Single Family Residence
Listing Status Active
Purchase Type For Sale
Subdivision Chandler Ridge
MLS Listing ID 10614814
Style Bungalow/Cottage,Ranch
Bedrooms 4
Full Baths 2
HOA Fees $250
HOA Y/N Yes
Year Built 2003
Annual Tax Amount $4,278
Tax Year 2024
Lot Size 0.280 Acres
Acres 0.28
Lot Dimensions 12196.8
Property Sub-Type Single Family Residence
Source Georgia MLS 2
Property Description
Location
State GA
County Gwinnett
Rooms
Bedroom Description Master On Main Level
Basement None
Dining Room L Shaped
Interior
Interior Features Master On Main Level, Split Bedroom Plan, Vaulted Ceiling(s), Walk-In Closet(s)
Heating Central
Cooling Ceiling Fan(s), Central Air
Flooring Carpet
Fireplaces Number 1
Fireplaces Type Family Room
Fireplace Yes
Appliance Dishwasher, Disposal
Laundry Common Area
Exterior
Parking Features Garage, Attached, Parking Pad, Kitchen Level
Garage Spaces 2.0
Community Features Sidewalks, Walk To Schools, Near Shopping
Utilities Available Cable Available, Electricity Available, Natural Gas Available, Sewer Available, Underground Utilities, Water Available
View Y/N No
Roof Type Composition
Total Parking Spaces 2
Garage Yes
Private Pool No
Building
Lot Description Corner Lot, Cul-De-Sac, Level
Faces Please use GPS
Sewer Public Sewer
Water Public
Architectural Style Bungalow/Cottage, Ranch
Structure Type Brick
New Construction No
Schools
Elementary Schools Lovin
Middle Schools Mcconnell
High Schools Archer
Others
HOA Fee Include Other
Tax ID R5171 383
Security Features Carbon Monoxide Detector(s)
Special Listing Condition Resale








