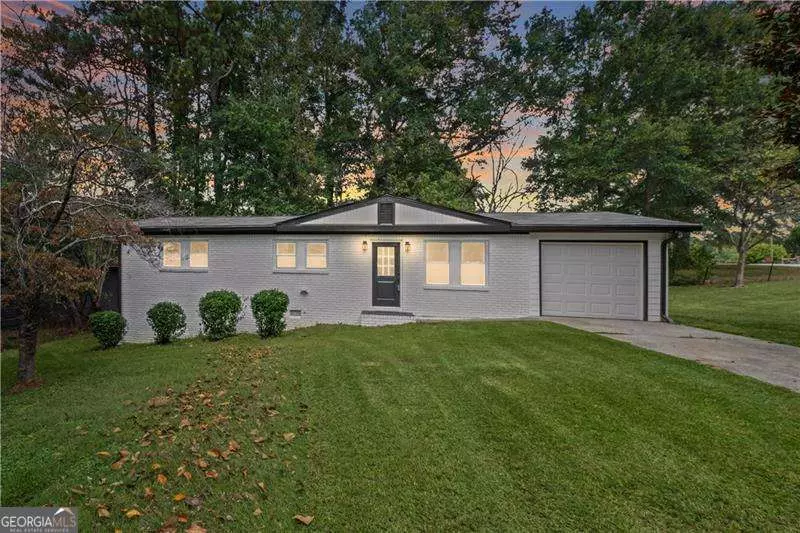
5961 John ST Austell, GA 30106
3 Beds
2 Baths
1,080 SqFt
UPDATED:
Key Details
Property Type Single Family Home
Sub Type Single Family Residence
Listing Status Active
Purchase Type For Sale
Square Footage 1,080 sqft
Price per Sqft $300
Subdivision Stephens
MLS Listing ID 10621272
Style Brick 4 Side,Ranch
Bedrooms 3
Full Baths 2
HOA Y/N No
Year Built 1970
Annual Tax Amount $143
Tax Year 2025
Lot Size 8,232 Sqft
Acres 0.189
Lot Dimensions 8232.84
Property Sub-Type Single Family Residence
Source Georgia MLS 2
Property Description
Location
State GA
County Cobb
Rooms
Bedroom Description Master On Main Level
Basement None
Dining Room Dining Rm/Living Rm Combo
Interior
Interior Features High Ceilings, Master On Main Level, Separate Shower, Tile Bath
Heating Central, Natural Gas
Cooling Ceiling Fan(s), Central Air
Flooring Laminate
Fireplace No
Appliance Dishwasher, Disposal, Microwave, Range, Refrigerator, Stainless Steel Appliance(s)
Laundry In Garage
Exterior
Exterior Feature Other
Parking Features Garage, Attached
Garage Spaces 1.0
Fence Chain Link
Community Features Park, Playground, Sidewalks
Utilities Available Cable Available, Electricity Available, Natural Gas Available, Phone Available, Sewer Connected, Water Available
View Y/N No
Roof Type Composition
Total Parking Spaces 1
Garage Yes
Private Pool No
Building
Lot Description Corner Lot, Private
Faces Exit Hwy 278 onto Humphries Hill Road, heading west (i.e. turn toward the interior roads). Continue on Humphries Hill Road until you reach Miller Road. Turn left onto Miller Road. Then turn left onto John Street and follow to 5961 John Street.
Sewer Public Sewer
Water Public
Architectural Style Brick 4 Side, Ranch
Structure Type Brick
New Construction No
Schools
Elementary Schools Hendricks
Middle Schools Garrett
High Schools South Cobb
Others
HOA Fee Include None
Tax ID 18009600610
Security Features Smoke Detector(s)
Special Listing Condition Resale
Virtual Tour https://listings.advantagehometours.com/sites/genppvz/unbranded








