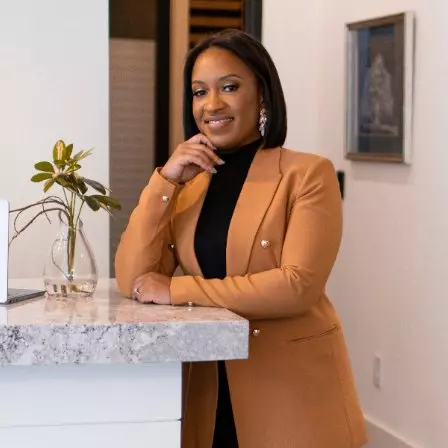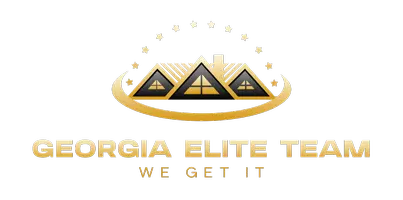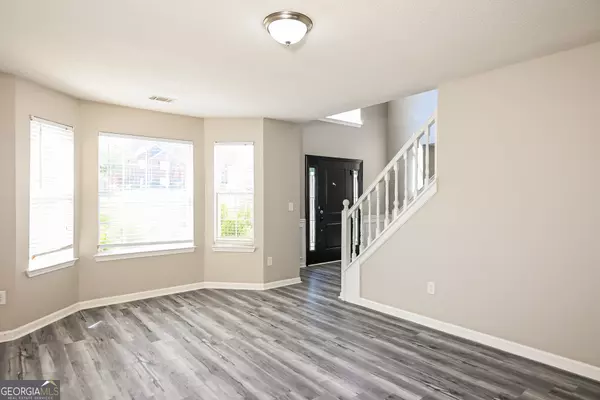$359,000
$359,000
For more information regarding the value of a property, please contact us for a free consultation.
2592 Captains ROW Decatur, GA 30035
4 Beds
3 Baths
3,024 SqFt
Key Details
Sold Price $359,000
Property Type Single Family Home
Sub Type Single Family Residence
Listing Status Sold
Purchase Type For Sale
Square Footage 3,024 sqft
Price per Sqft $118
Subdivision Hairston Forest
MLS Listing ID 10280858
Sold Date 05/31/24
Style Brick Front,Brick/Frame,Traditional
Bedrooms 4
Full Baths 3
HOA Y/N No
Year Built 2003
Annual Tax Amount $5,703
Tax Year 2023
Lot Size 0.400 Acres
Acres 0.4
Lot Dimensions 17424
Property Sub-Type Single Family Residence
Source Georgia MLS 2
Property Description
Wait until you see this beautiful home. With amazing curb appeal you'll be delighted once you step into a fabulous foyer with easy access to the second level. To your immediate right you'll find a great parlor room that leads directly into the dining room. On the other size you'll find a spacious family room with fireplace, a breakfast nook and the oversized kitchen for those who love to cook. With plenty of closet space this home is great. On the second floor you'll find an generously sized primary bedroom with ensuite and large walk in closet. Additionally you'll find three more bedrooms. If thats not enough you'll love the backyard that is great for summertime entertaining.
Location
State GA
County Dekalb
Rooms
Basement None
Dining Room Separate Room
Interior
Interior Features High Ceilings, Double Vanity, Entrance Foyer, Soaking Tub, Tile Bath, Walk-In Closet(s)
Heating Natural Gas, Central
Cooling Electric, Central Air
Flooring Carpet, Hardwood
Fireplaces Number 1
Fireplaces Type Family Room
Fireplace Yes
Appliance Dishwasher, Disposal, Gas Water Heater, Microwave, Oven/Range (Combo), Refrigerator
Laundry Laundry Closet
Exterior
Parking Features Garage Door Opener, Garage, Kitchen Level
Garage Spaces 2.0
Community Features None, Sidewalks, Street Lights
Utilities Available Cable Available
View Y/N No
Roof Type Composition
Total Parking Spaces 2
Garage Yes
Private Pool No
Building
Lot Description Cul-De-Sac
Faces Use GPS
Foundation Slab
Sewer Public Sewer
Water Public
Architectural Style Brick Front, Brick/Frame, Traditional
Structure Type Concrete
New Construction No
Schools
Elementary Schools Canby Lane
Middle Schools Mary Mcleod Bethune
High Schools Towers
Others
HOA Fee Include None
Tax ID 15 129 03 050
Special Listing Condition Resale
Read Less
Want to know what your home might be worth? Contact us for a FREE valuation!

Our team is ready to help you sell your home for the highest possible price ASAP

© 2025 Georgia Multiple Listing Service. All Rights Reserved.







