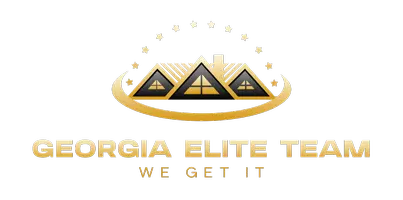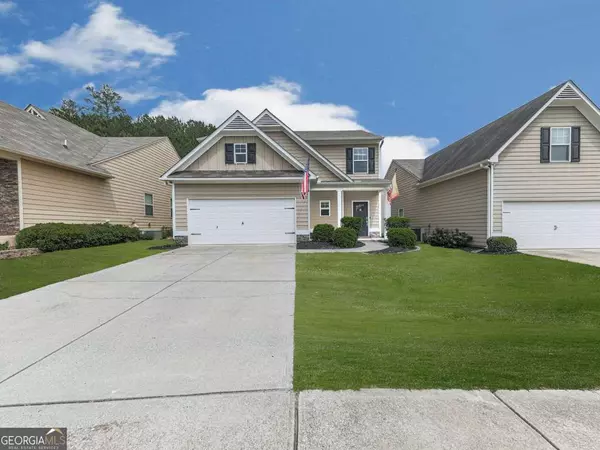$399,000
$399,000
For more information regarding the value of a property, please contact us for a free consultation.
311 Stoney Hollow RD Canton, GA 30114
4 Beds
2.5 Baths
1,623 SqFt
Key Details
Sold Price $399,000
Property Type Single Family Home
Sub Type Single Family Residence
Listing Status Sold
Purchase Type For Sale
Square Footage 1,623 sqft
Price per Sqft $245
Subdivision Park Village
MLS Listing ID 10508953
Sold Date 06/18/25
Style Craftsman,Traditional
Bedrooms 4
Full Baths 2
Half Baths 1
HOA Fees $870
HOA Y/N Yes
Year Built 2016
Annual Tax Amount $4,123
Tax Year 2024
Lot Size 6,098 Sqft
Acres 0.14
Lot Dimensions 6098.4
Property Sub-Type Single Family Residence
Source Georgia MLS 2
Property Description
Two story traditional in Park Village. Close to amenities, schools and parks. Main floor has vinyl plank flooring and open concept. Living room w/fireplace, view to level fenced back yard. Kitchen has plenty of counter space and cabinets. Breakfast bar and dining area provide space for entertaining. Large master w/luxurious bath, soaking tub, and separate shower. 3 additional bedrooms and full bath. Club House w/exercise facilities. Pool and playground. Lovely community
Location
State GA
County Cherokee
Rooms
Basement None
Interior
Interior Features Double Vanity, High Ceilings, Separate Shower, Soaking Tub, Tray Ceiling(s)
Heating Central, Forced Air, Natural Gas
Cooling Ceiling Fan(s), Central Air, Electric
Flooring Carpet
Fireplaces Number 1
Fireplaces Type Living Room
Fireplace Yes
Appliance Dishwasher, Gas Water Heater, Microwave, Range
Laundry In Hall
Exterior
Parking Features Garage, Kitchen Level, Garage Door Opener
Garage Spaces 2.0
Fence Back Yard, Fenced
Community Features Clubhouse, Fitness Center, Playground, Pool, Sidewalks, Walk To Schools, Near Shopping
Utilities Available Cable Available, Electricity Available, High Speed Internet, Natural Gas Available, Phone Available, Sewer Available, Underground Utilities
View Y/N No
Roof Type Composition
Total Parking Spaces 2
Garage Yes
Private Pool No
Building
Lot Description Level
Faces 575 North, exit 20. Make rt, go to Fate Conn Rd, then turn left. Subdivision on left
Foundation Slab
Sewer Public Sewer
Water Public
Architectural Style Craftsman, Traditional
Structure Type Other
New Construction No
Schools
Elementary Schools Hasty
Middle Schools Teasley
High Schools Cherokee
Others
HOA Fee Include Reserve Fund
Tax ID 14N21B 015
Acceptable Financing 1031 Exchange, Cash, Conventional, FHA, Freddie Mac Approved, VA Loan
Listing Terms 1031 Exchange, Cash, Conventional, FHA, Freddie Mac Approved, VA Loan
Special Listing Condition Resale
Read Less
Want to know what your home might be worth? Contact us for a FREE valuation!

Our team is ready to help you sell your home for the highest possible price ASAP

© 2025 Georgia Multiple Listing Service. All Rights Reserved.







